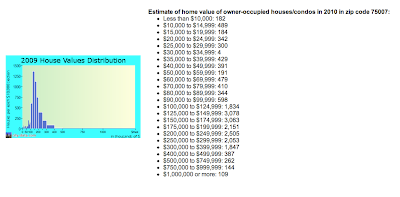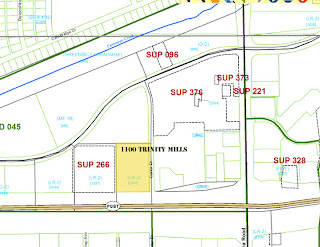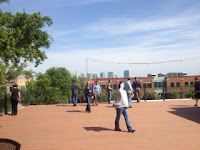Background
Addresses
Buildings 2-3: 1001-1059 Foch Street.
Building 1: 821-945 Foch Street.
 |
Building 1, 2, 3
|
 |
| Red: case study site, Blue: Montgomery Plaza, Yellow: Target and other big retail stores. |
Area measurements
Building 1: approx 68,000 SF. (was 80,000 prior to redevelopment in 2003).
Approx 12 tenants including 1 Tex Mex restaurant, yoga studio, art supply
store, vintage clothing boutique, etc.
Has approx 112 parking stalls on site.
Building 2: 80,000 SF (as of Jan 1 2011) Site shared between Buildings 2 and
3 had approx 42 striped stalls on it plus more unpaved parking area on the
building's east side (see site plan).
Building 3: 14,300 SF. 1 restaurant/bar tenant, 7 office tenants.
History
Building 1 purchased in 2001.
Buildings 2 + 3 purchased (same lot) in 2004.
Building 1 redeveloped from 2002-3
Building 3 redeveloped from 2004-5.
Building 2 was 100% leased to a metal fabricator through 12/31/2010.
Metal fabricator paid approx $2.50/SF gross for their 80,000 SF space.
Situation(Jan, 2011)
Building 1: approx 60% leased (many tenants had gone out of business in
recession), in place rents of approx $14.50/SF, NNN. All spaces had been
occupied at one time, so all spaces were second generation and thus only
would require approx $5/SF on average to retrofit for new tenants. Building
1 was almost entirely comprised of 4000 SF (27.5 ft x 145 ft) spaces that
couldn’t affordably be demised smaller (RRs already built in rear).
- Building 3: fully leased, with average in place rents of approximately
$14.50/SF, NNN.
- Building 2: the big decision, 80,000 SF vacant warehouse building with
approximately 4500 SF of existing, old, office space at the southeast corner
of the building. Cast in place concrete construction, dock high finished
floor. Built 1948. Roof, built of cast in place concrete, was perfectly
flat and retained water after rains.
Environment(Jan, 2011)
Surrounding district had boomed starting around 2007. By 2010,
approximately 800 apartments and condos had been built within walking
distance of Foch Street Warehouses (FSW). Cypress Equities' W 7th Project
was built immediately west of Foch Street, had leased to approx 12
restaurants, a movie theater, a gym, and some clothing boutiques. The W 7th
project was generating a ton of visitor traffic to the neighborhood and the
initial 345 apartments in the project leased up immediately and had a
waiting list upon opening. Retail rents in the project ranged from
$30-45/SF, NNN (NNN expenses $11/SF). Office rents in the 100,000 SF office
component of the W7th project were getting $25-26/SF even in the deepest
parts of the recession without offering big incentives.
Land in the Cultural District/West 7th Corridor traded at a high water mark
of approx $42/SF in 2008 when Cypress bought the site for the W 7th mixed
use project, which was fully entitled, with some modest incentives from the
City of Fort Worth for the developer to build according to the City's mixed
use village plan. Other sites in the district had traded for $30-35/SF
however none had sold since approx 2009.
Office vacancy was still tight, despite the recession at approx 12%, but
velocity was slow, and Class A rents were approx $22-25/SF plus electric,
down $1-2/SF from 2008 levels.
Retail varied greatly from $12-45 depending on location in the district and
landlord's ability to fund TIs for credit tenants.
Multifamily rents in newer projects were approx $1.40-1.50/SF and rising,
even as new supply of apartments were added.
Analysis
Zoning
 |
| Zoning around site |
-This buildings are included in MU-2 (high intensity mixed use district). It means that if a developer developed as mixed use, city provides many benefits. So, building2 surly fit for mixed-use development.
-However, this area is not included in Historic area. Thus, it cannot get some tax benefit for historic district. A developer doesn't need to preserve this building for reuse.
Demographic
This area is urban. So, renter's rate is higher over Texas average. And, density of population is high. Also, the resident's average salary is higher than State's average. It means that to use building2 as parking place or abandoned building is not good choice. It should be reused or redeveloped.
Summary
- This is 100% urban area. The biggest part of age is 30's in this Area (Zip 76107)
- % of renter is 50%. It is higher than state average 36%
- 2,793 people per square mile
- White people live here more than half of all races
- Median hous/condo value (2010) is $197,845(Texas $127,400)
- Median resident age is 37.1 years
- Average Adjusted Gross Income (AGI, 2004) is $91,101(State average $47,881)
- Salary/Wage is $55,074(State average 41,947)
My suggestion
I'd like to suggest the flexible use development for Building2. This development can bring maximum profit with minimum costs. Flexible use means the space of building can be used as residential and retail, office, special use. It can boost rent rates and occupancy rates.
And, I suggest constructing new building to be an anchor of this district. This building's new construction can affect increasing rent rates and occupancy rates of other building1 and 3.
According to RSMeans QuickCost Estimator, approximately the total cost of new construction is around $8,384,000. I assume this is much like office having a diverse purpose. It can be used to other uses. Residential space is just like studio for young professionals. It can be easily to be converted to office by renter's uses.
I draw the draft image of this new building. Total rentable area is around 63,000sf according to my estimation.
The average rent rate per sf is $15(including office and residence, retail). Then, if occupancy rate is 80%, the annual revenue is $9,072,000. It is simply over than construction cost. It means that this development project is worth enough to do.
 |
| My conceptual drawing for new building 2 |








































