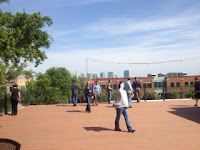Fort Worth South, Inc and Southside
The redevelopment of historic district is very attractive and unique. The Fort Worth’s near Southside is one of the most attractive districts that have many opportunities of redevelopment and reuse. When I was hearing the lecture of the special guest on April 7 in the class, I was surprised because non-profit company is developing this area. The company is Fort Worth South, Inc(FWSI). This company began as a small coalition of Southside businesses and community leaders.
Southside is very vivid street area, which was developed as the city's first streetcar suburb. Southside has an economic anchor, that is Medical District that has 5 major hospitals as well as dozens of independent medical clinics. But, until a few years ago, that was all this area had.
But, this district is transforming. Dozens of restoration and new construction projects is undergoing. The vibrancy is back because of redevelopment. FWSI put many efforts to vibrate this area. The walking road was brooded. Neat street was made which seem like safety street. Their development vision inspired me.
1. Vibrant, urban, mixed used district
2. Prioritize residential development
3. Support economic anchor
4. Promote locally-owned business
5. Encourage both small-sale & larger projects
6. Balance preservation & new construction
7. Improve perceptions
I thought one of the most important parts of their vision is the residential development. It is essential to make people live here for improving safety and vibrant business around Southside.
With FWSI's effort, Southside of Fort Worth is transforming form auto-oriented, low intensity, single use to pedestrian-oriented, higher intensity, mixed use, urban village.
Tax Increment Financing (TIF) is powerful helper for this development. This tax revenue can be used for infrastructure of this street. Without city's will and help, the street cannot change enough to attract many people.
 |
| route of street car in Fort Worth |
 |
| Modern streetcar |
The guest speaker had much time to explain the modern streetcar in Fort Worth. This project was stopped several years ago by city council’s decision.
FWSI thought the streetcar would promote economic development and high-density, mixed-use project while providing an alternate form of transportation.
Fort Worth city has proposed the modern streetcar as a possible solution to meet the demands and needs of a growing population and an expanding regional economy. The route of this streetcar extends to Southside of Fort Worth. The total cost of this project is 85million. But, FED approved25million grant to this Streetcar project.
If the project was approved, we might see a different Forth Worth downtown and Southside, which have more development opportunities.
The Live Oak Music Hall & Lounge
We have been to Southside of Fort Worth. This district was really attractive place that I want to visit later with my family. We met Bill Smith who is developing the Live Oak Music Hall & Lounge. This is located near Southside (1311 lipscomb St, Fort Worth, TX 76104). This building is still on remodeling. With only one sight, I knew I like this place.
This building was built in 1952. Now, the founder of the Live Oak Music Hall & Lounge, Bill Smith, is taking a 5,000 sf building that once house the Lion's Club and transforming it into a relaxing, intimate acoustic lounge and auditorium-style music hall. Bill said the customers who come here would experience varying styles of music from nearly every ere, performed by the hottest emerging artists to the most renowned, established touring acts.
 |
| Music Hall |
This building has a rooftop patio which offers a beautiful view of the Fort Worth skyline. Maybe, customer will like this patio very much just like me.
Around this music bar, there are many residential places. Bill had many meeting to persuade residents to understand why the Oak music rouge should be established in this area. That is nice approach to make intimacy relationship with neighborhood.
 |
| Rooptop patio |
Bill said we would surprise if we know Bill started this project with how small fund. The thing makes a developer beautiful is an idea not money.
Bill estimates startup investment cost is $1,182,236. And, the NPV of year 1 that Bill is anticipating is $1,104,500. And, projected profit for 3 years is $3,630,002. With this financial analysis, Bill and his investor could get $2,447,766 for 3 years. How good investment it is! I really hope this financial analysis become real and be correct.
Montgomery Plaza
After field trip on Southside, we visited Montgomery Plaza that is symbol of Fort Worth revival and reuse of historic building. The original Montgomery Ward store and catalog building was completed in 1928. The building was the largest building in Texas. Its twin-tower design allowed trains to enter between the two buildings to unload goods.
The Montgomery Ward Company ceased operations in 2001, and in 2004 the building was purchased in order to be converted into the Montgomery Plaza that has mixed used residential community.
Floors three through eight were converted into 240 luxury condominiums. Outdoor rooftop amenities were created on the third floor including pools and spa, cabana, fire pits, lush landscaping and outdoor dining.
And on first floor, there are a diverse collection of shops, boutiques, restaurants and bars. And within walking distant, there are large grocery and shopping store like Target and Ross.
But, this project was not successful because many condos were not sold. Eventually, 144 condos were sold for $18 million in foreclosure auction.
I thought that this result is because of wrong market analysis. And, this kind of urban life style doesn’t fit to Texans. The Montgomery plaza is the very fascinated project but not profitable project.








.JPG)


.JPG)
.JPG)
.JPG)
.JPG)
.JPG)
.JPG)
.JPG)

.JPG)
.JPG)
.JPG)
.JPG)
.JPG)
.JPG)










